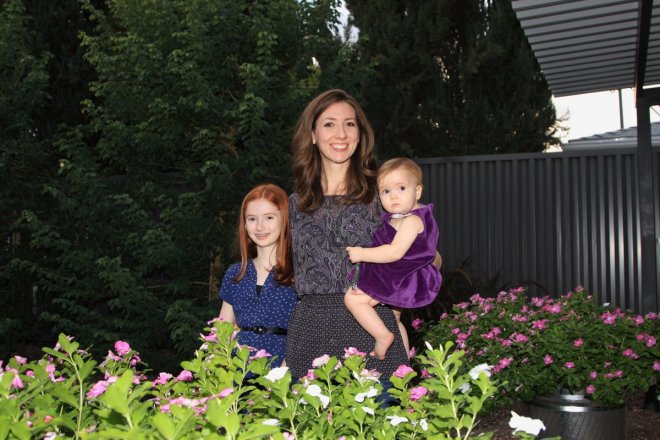Meet Architect Jennifer Lamoreaux
 As a working mom, Jennifer Lamoreaux’s family and profession often seem inseparable. Raising two young girls and running her own architectural business keeps Jennifer jumping.
As a working mom, Jennifer Lamoreaux’s family and profession often seem inseparable. Raising two young girls and running her own architectural business keeps Jennifer jumping.
That was never more true than when she was commissioned to consult on remodeling a house last year in the Cox Heights neighborhood near the Hayden Road Corridor between McDowell and Thomas Roads. Jennifer was pregnant at the time. As an architect who has been involved in working on more than 100 homes throughout the Valley, she was carrying her second child during the duration of the remodeling project. “At times,” she laughed, “it was a little challenging.”
The home, built in 1959, was 1,251 square-feet – which was typical square footage for the time in Southern Scottsdale. “It was a conventional structure,” Jennifer said. She added that like so many homes in this area, “The house was built with ‘function’ in mind and, because of its size, was limited in what it offered.” That, in architectural parlance, means “small” by today’s standards.
Jennifer encountered what others have confronted when wanting to remodel their homes in the neighborhood. Because half her business called “(fit)designs” focuses on the structural engineering aspects of architecture, Jennifer was the perfect person to help make the house more contemporary by adding 1,000 square-feet to the footprint. A large backyard made her job easier. But only slightly.
Entering the home through the gated patio and crossing the threshold into the front room, the visitor immediately views the wet bar that runs the length of a long wall. An inlay of black, grey and white tile creates the bar’s splashboard. The eye-catching pattern continues into the modern kitchen where a beautiful black custom-designed island extends at a perpendicular angle from the cooking area.
One of the most striking features of the “L-shaped” home is a huge master bedroom that opens to a patio tucked into a lushly landscaped backyard. The home was originally built with a standard carport, which has since been enclosed and hides the one-car garage.
Jennifer’s one-woman architectural business takes her all around the Valley, including different areas of Scottsdale. While she likes taking on a variety of projects in various locations, she said she likes working in Southern Scottsdale because she wants to help make “this special area of Scottsdale even better.”
The Lamoreaux family lives in Ahwatukee. Jennifer, who graduated from ASU with a degree in architecture, is the mother of Jade, 9, and Jetta, 1, and is married to Anthony, a correctional officer for the Salt River Indian Community.
You can view the home Jennifer helped design and other Mid-Century Southern Scottsdale homes during the SGA “Inspiration Home Tour” this Sunday, November 9th.
For tickets and other information, visit: ScottsdaleGatewayAlliance.com/HomeTour

